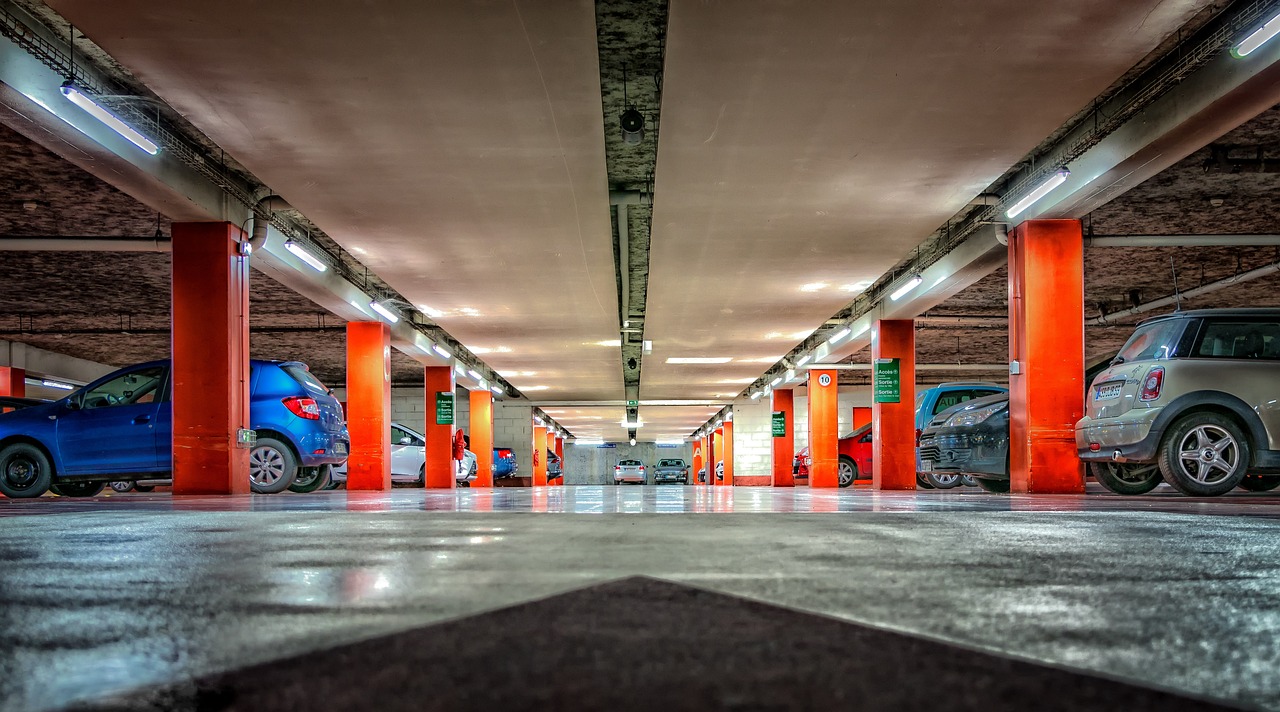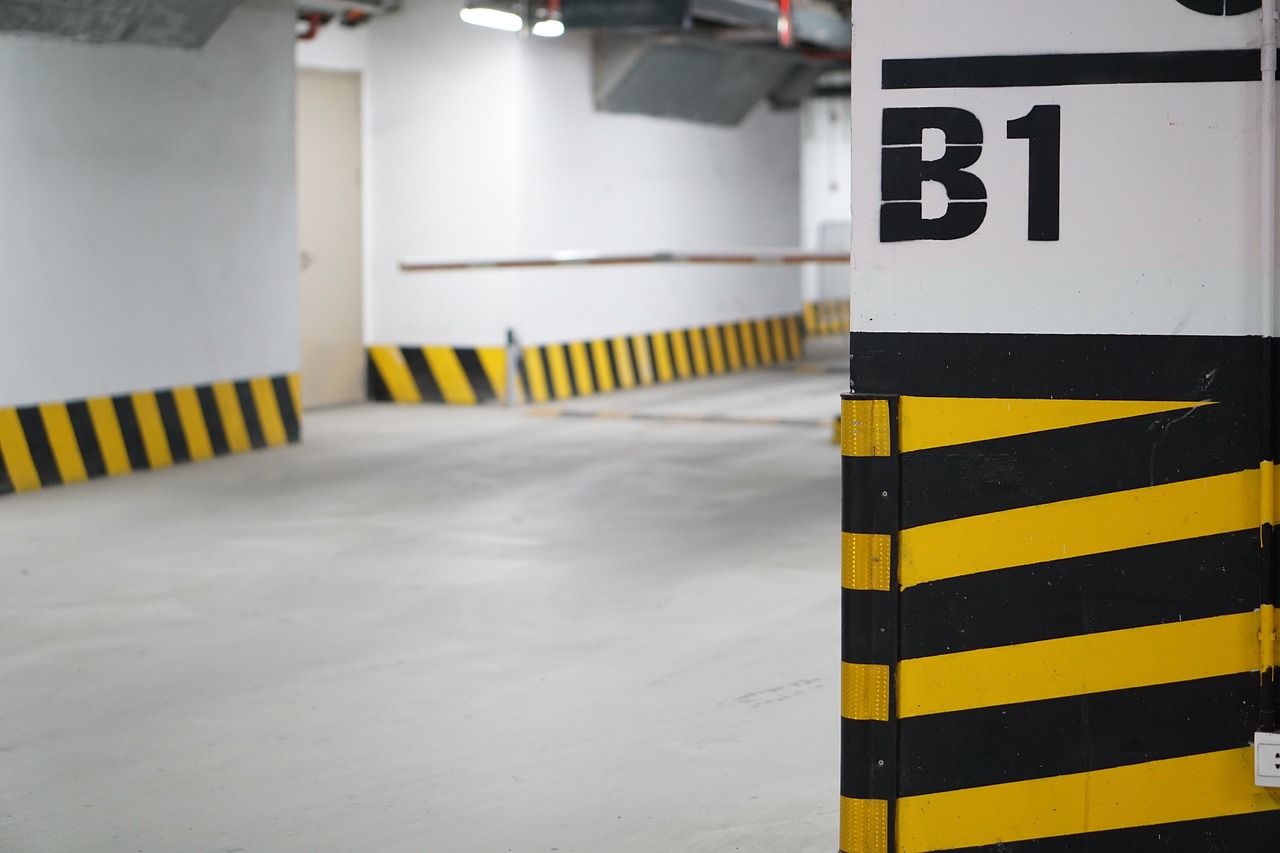What are the tasks of a smoke ventilation system?

120 seconds! This is the time in which the smoke ventilation system starts working, providing the possibility of evacuation and access for rescue teams to the fire. What parameters should be taken into account when designing a smoke ventilation system for an underground garage so that it is effective and compliant with the law?
In the event of a fire in the closed space of an underground garage, smoke spreads very quickly across its entire surface, unable to escape to the outside. When designing a smoke ventilation system, it is necessary to anticipate various types of scenarios that must be combined into a common whole, ensuring the possibility of evacuating people and safe access for rescue teams that will be able to stop the progressing fire.

Safe evacuation from an underground garage
Safe evacuation conditions can be said to be ensured when three most important assumptions are met. The first is the visibility of evacuation signs. They must be visible to a height of at least 1.8 m above the floor from a distance of no less than 10 m. This is an important issue so that when escaping from danger, you can assess how far away the nearest evacuation exit is.
Another task of a properly designed installation is to prevent the temperature from rising above 60'C to a height of 1.8 m above the floor, i.e. a height that allows movement in a standing position. The issue of thermal radiation above 2.5 kW/m2 looks similar - the installation must ensure safety to a height of 1.8 m above the floor.
What are the proper conditions for the operation of rescue teams?
In addition to enabling evacuation, the purpose of a fire protection system is also to provide safe conditions for the operation of rescue and firefighting teams, whose task is to assist in evacuation and eliminate the source of the threat.
Proper conditions are said to be provided when the temperature is not allowed to rise above 100’C at a distance of 15 m from the source of fire, up to a height of 1.8 m above the floor. The situation is similar in terms of protection against the occurrence of thermal radiation above 15 kW/m2 at a distance of 5 m from the source of fire and 5 kW/m2 at a distance of 15 m from the source of fire, up to a height of 1.8 m above the floor.
The requirements regarding the conditions for both evacuation and the safety of rescue teams are discussed in: Regulation of the Minister of Infrastructure of 12 April 2002. on the technical conditions to be met by buildings and their location (Journal of Laws of 2022, item 1225, of 2023, item 2442 and of 2024, item 474, as amended) and the Regulation of the Minister of Infrastructure of 16 May 2023 on the technical conditions to be met by metro buildings and their location (Journal of Laws of 2023, item 1210).
Proven smoke ventilation solutions
The basic task of smoke ventilation systems in underground garages is to ensure safe evacuation conditions, as well as the possibility of effective operation of rescue and firefighting teams. The technical solutions used for this purpose must enable vertical separation of air and smoke, as well as control of the spread of smoke and heat. Their task is also to dilute the smoke while lowering its temperature and removing toxic combustion products.
This is possible thanks to the design of a duct smoke extraction system in the case when the garage has an appropriate height (min. 3 m) or a jet smoke extraction system.
mcr Monsun smoke extraction fans
mcr Pasat smoke extraction fans
mcr Bora jet fans
Fire flaps
mcr Omega Pro control unit
In the garage, it is assumed that detection occurs as a result of the coincidence of two smoke detectors, which occurs within about 60 s. It takes another 60 seconds for the fire dampers to open, and at 120 seconds the fans are started to remove the smoke outside the building.
Design errors
One of the most common design errors in the context of smoke extraction systems for underground garages is the lack of verification of the designed solutions at the design stage.
This means omitting CFD analysis at the design stage and predicting various scenarios. It is created after the fact or in parallel with the installation, which is associated with the risk of designing the installation based on incorrect assumptions.
Another problem is the lack of assumptions and basic parameters of ventilation operation, such as fire power, as well as ventilation efficiency in order to meet the requirements described above. There is also often a lack of guidelines for the acceptance of the installation and omitting the issue of the functionality of entrance gates during a fire.

Elżbieta Borowska
Designer
Fire Ventilation Systems Division
