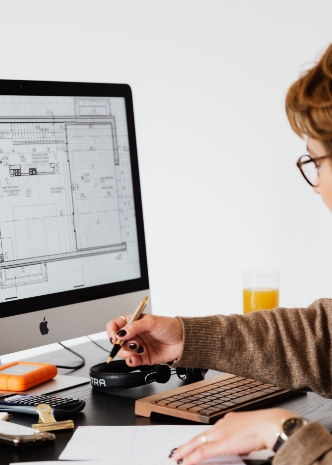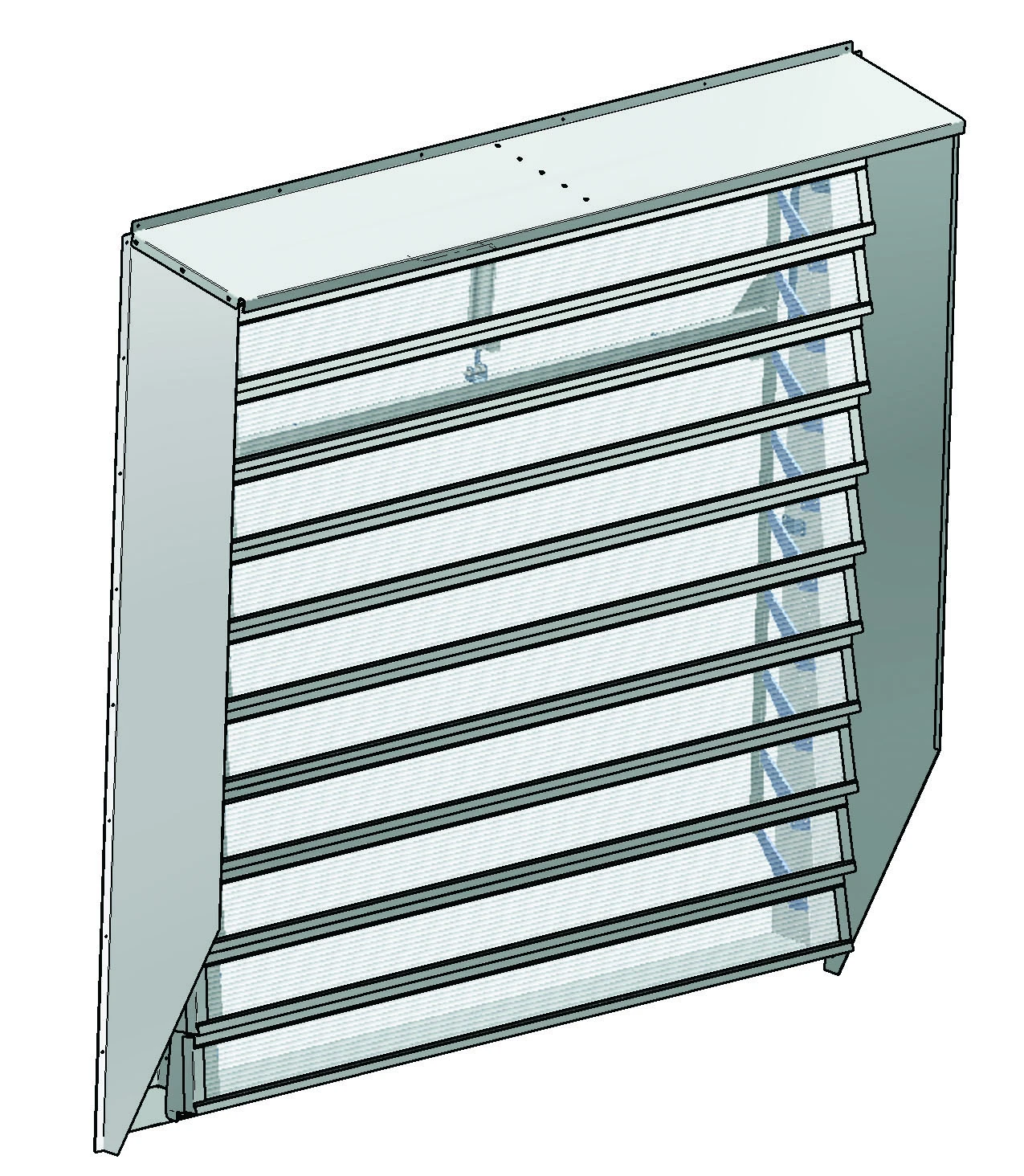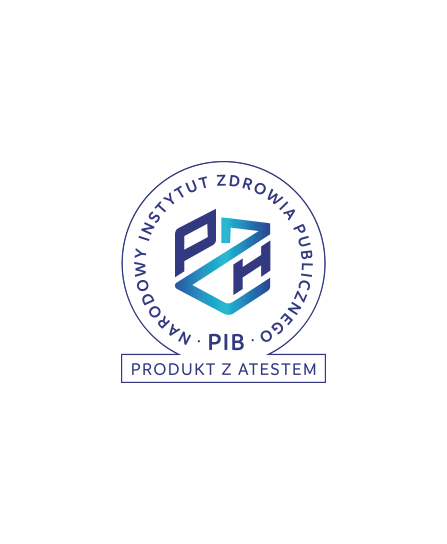mcr LAM LOUVERED VENTS
DESCRIPTION
- mcr LAM louvered smoke vents are assembled
to roof slope with various angles and facades - due to its construction louvered vents are resistant to wind
and can be installed to roofs and high building facades - a wide range of dimensions allows for obtaining the required active
surface venting or aeration - wide scope of sizes: 80 cm x 50 cm ÷ 380 cm x 250 cm
- bottom part of the base has a circumferential flange,
through which the base is fitted to the roof structure - upper part of base has shape enabling water runoff
- RAL palette colour selection for vent elements
- opening angle of the flap blades 90°
- classification as per Certificate of Conformity in accordance with EN 12101-2
(CE Certificate)
DESIGN
Base
- height: 15 ÷ 25 cm
- material: steel, aluminum
- thermal insulation with mineral wool of 20 mm thickness
Filling
- multi-chamberpolycarbonate PCA 16 mm or PCA 25 mm panel
- non-insulated aluminum sheets (opaque filling - SO)
- aluminum sheet isolated with ISO panel of thickness 20 mm (opaque filling - SO+ISO*)
* insulating material
Blades
- types: transparent, non-transparent
- structure: aluminum profiles, multi-chamber polycarbonate
or aluminum insulated/ noninsulated sheet
Control system
- smoke exhaust: electric (24 V-), pneumatic
- aeration: electric (24 V-), pneumatic
- ventilation: electric (230 V~), pneumatic
Information
Ask for an offer


Sales Department
tel. 58 341 42 45
email: mercor@mercor.com.pl













 Smoke exhaust
Smoke exhaust Lighting
Lighting Ventilation
Ventilation Additional elements
Additional elements Application
Application






